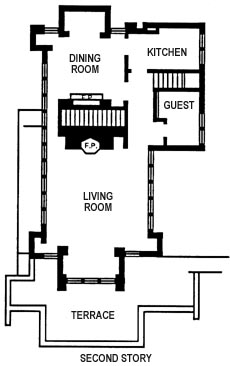None of those original buildings is thought to have survived. The next generation of buildings were probably also log, but these logs were usually square and hand-hewn, with half-dovetail, square, v-notching or saddle notching at the corners to join them. Many of these first log homes have also been destroyed, but some remain and even more probably for the core of homes with later additions that mask the original log building. These log homes could have been one or two stories tall, usually with a side gable roof that was originally covered with wood shingles. All the materials in this home would have been made on site, from the logs themselves, usually pine, chestnut or oak, to the hand-split shingles, with white oak preferred for them. Stones were usually gathered on site for the base of the fireplace. Original chimneys were often sticks encased in mud, with brick chimneys later laid on the stone base when more time afforded the luxury of making hand-molded brick.
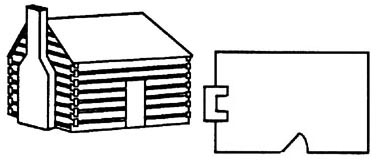
Single Pen
The plans for these houses built on a single room with a door on one side and a chimney at one end, called a single pen. If there was a second story, it was used as a sleeping loft and accessed by a ladder with an entry through a window. Later construction used boxed stairs, narrow stairs encased in walls. Stone piers, and sometimes roughly cut stones, formed the foundations for these early homes.
A growing family and growing prosperity usually meant that, as soon as they could afford to, the early settlers expanded their original homes. These expansions could take the form of a saddlebag, with two rooms sharing a common interior wall that contained the fireplace, or by constructing a separate room with a central joining roofed walkway called a dog trot.
Saddlebag
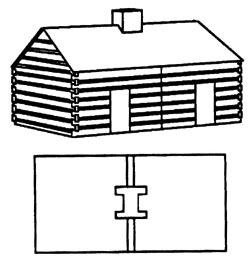
Dog Trot
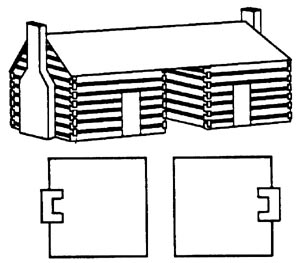
Log construction was also used for barns and other outbuildings. One distinctive East Tennessee structure is the cantilevered barn, in which timbers overhang first story pens, forming a protected exterior passageway at ground level with the larger second story suspended on the timbers.
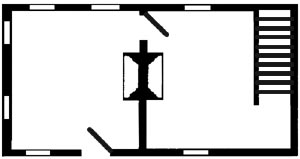
Noggin House
As the wealth of the settlers increased, they could afford to build newer and more substantial houses than the first log homes. The period between 1800 and 1830 saw the emergence of heavy timber frame and nogging dwellings in Knox County. In heavy timber frame construction, large timbers were joined by pegged mortise and tenon or dovetail joints, and covered with clapboard. If the space created on either side of the beams was filled with brick, the building is known as a nogging house.
This construction method follows the same basic principles as the medieval half-timber houses of Europe, but the brick infill and timbers are not revealed as they often are in Europe. Instead, the walls are covered with clapboard or weatherboard on the exterior, and interior walls are plastered or covered with wide vertical boards, so that the unique construction is concealed. In plan, many of these homes were rectangular in form, with two rooms, a central chimney that served both rooms, and a small stair that led to upstairs chambers. In this form, they were like the saddlebag plan described in log houses.
Brick houses were also being constructed after 1800. One of the ways to identify brick residences from this time period is to note the brick bond. Flemish bond and American Common Bond were both used during the early 1800's. Brick houses from this and later eras are often referred to as "load-bearing to distinguish them from the brick veneer construction that became common in the late 1800s, and indicates that bricks form the walls of the building. Brick for these houses was often made on the construction site, particularly when the houses were located a long distance from population centers where brick manufacturing firms existed. Stone was used in masonry houses throughout Tennessee, but only one stone house is now known to remain in Knox County: the Ramsey House on Thorngrove Pike.
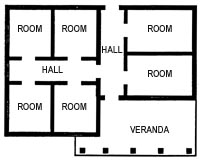
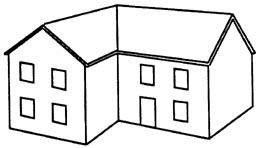
Front Gable and Wings or L-Shaped
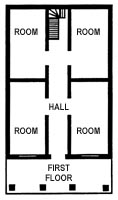
Some of the homes built in this period, whether they were brick or frame, were laid out in two stories with a two-over-two room arrangement and utilized a central hall. The Greek Revival, Georgian and Federal plans often used this plan central hall arrangement. Greek Revival floor pans could also be asymmetrical and were called hall and parlor plan. Many of these homes had early additions of a one or two story rear ell.
With the advent of the railroads (1855) and particularly after the Civil War, there was a change from traditional construction techniques. Building items such as lumber from sawmills could be easily shipped, and the use of heavy timber framing gave way to lighter balloon framing. In using balloon framing, lighter weight wooden framing members are joined by factory made nails. The method saves time, labor and materials and was widely used after the 1850s.
Balloon framing made simpler construction methods possible so that designs changed when it came into use. Massed plan forms could be built using side-gabled, hip with cross gables, pyramidal hipped or other complex roof shapes. These roofs were important design features of the Victorian era, which used millwork such as sawn wood brackets, bargeboards, imbricated wood shingles, and sawn wood attic vents. Houses of this era employed irregular floor plans with bay windows, front and side porches, turrets and other variations. Architects and builders used this ornamentation to express the affluence of Knoxville's merchant and manufacturing class, but simpler versions could also be found on the shotguns and other folk dwellings of the era.
By the 1910s simpler architecture was becoming popular. Although the detailing of Queen Anne and Italianate architecture was still used in the 1920s, Craftsman and Bungalow styles were gaining favor. Typical of these styles are side gabled roofs with knee braces, large front porches with sawn wood balustrade, square porch posts, and louvered wood attic vents. The revival styles, Tudor Revival, Colonial Revival, Dutch Colonial Revival and even French Eclectic, were becoming more widespread. In each of these, brick or stone veneer and weatherboard were common. Knoxville and Knox County have a wealth of architecture reflecting the economic prosperity of the late nineteenth and early twentieth centuries.
Victorian Plan
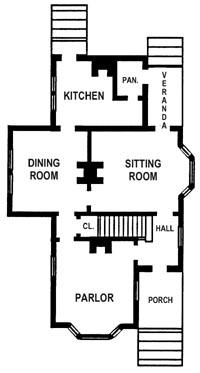
Prairie Plan
